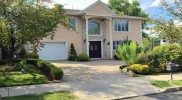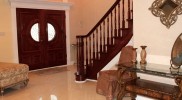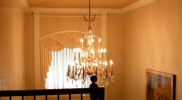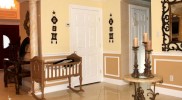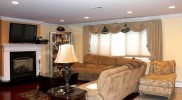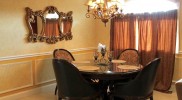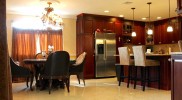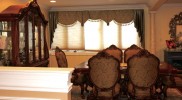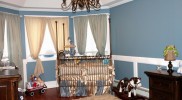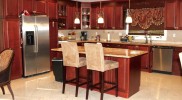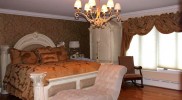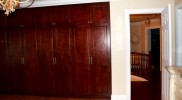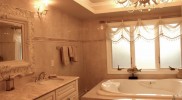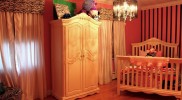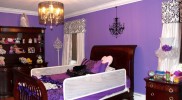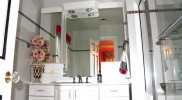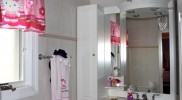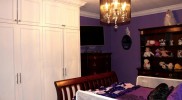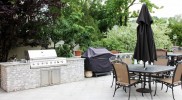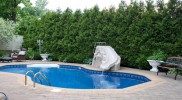225 Crown Avenue is an Enchanting Luxury Home on the Market!
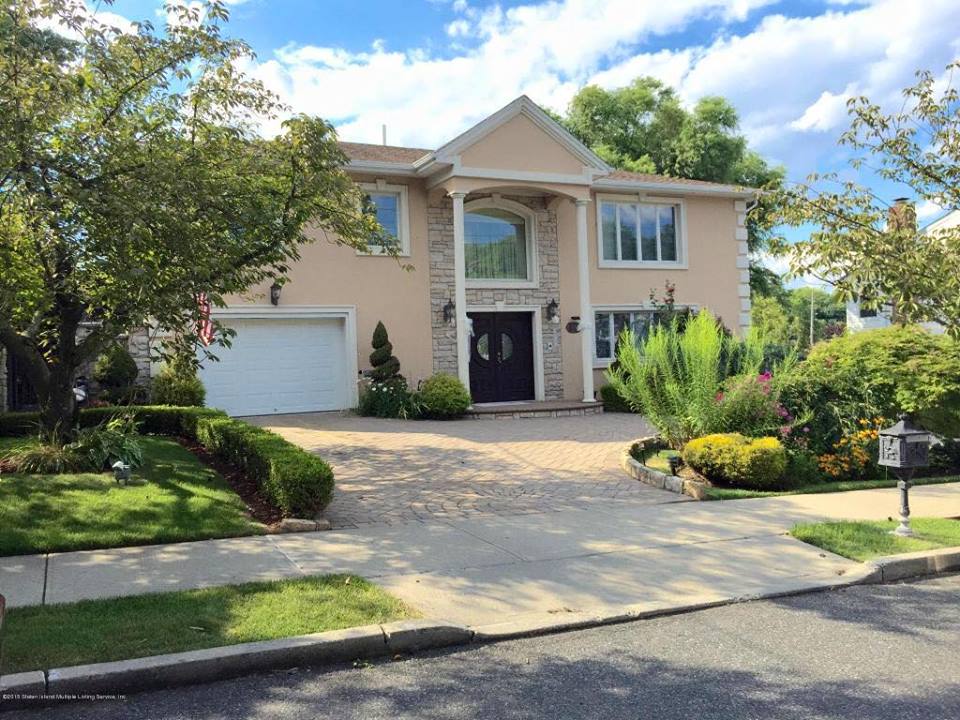
Drive into the circular driveway, that can host up to four cars, and set your eyes upon this magnificent stucco home with brick accents exterior. Boosted by the groomed landscape, this one family detached home with four bedrooms and three bathrooms sit on a whopping 3,697 square feet of property. 225 Crown Avenue is on a quiet street in Annadale and is for sale!
Walk into the double door entrance with custom moldings and into the two-story entryway. The first items to grace your focus is the cream colored tiled floors and curved staircase with the wooden railings that match the front door. The hanging chandelier goes together with the ceiling medallion, crown molding, and picture window which draws your eyes upward. A little down the hallway, past the marble columns, is an additional part of the entryway with chair rail custom walls and a door to access the attached garage. The laundry room, pantry, and bathroom on the first floor can also be discovered in this section of the home.
To the right of the entryway is the living room. Starting with the Brazilian cherrywood floors, the room is enhanced with grand details. The gas fireplace has a white mantle with black tiled accents. The space above the fireplace is large enough to hang a flat screen television or family portrait. The living room also has high hat lighting, crown molding, and a large bow window.
Follow the Brazilian cherrywood floors into the formal dining room. This room also includes crown molding, high hat lighting, and a bow window. With the archway and marble columns, you are going to be excited to host a dinner gathering in this room!
Enter into the eat-in kitchen and you will not be able to contain the urge to cook up a wonderful dish! Surrounding the island is custom cherrywood cabinets that include a wine rack and randomized glass front decorative doors. The stainless steel appliances included with the home is the refrigerator, dishwasher, and stove. The countertops are granite with a tiled backsplash that adds to the kitchen’s detail. The eat-in area is decorated with custom chair railing wall, hanging light fixture, and large window with transom top. It is a must have custom kitchen!
The white marble tiled floors have radiant heat and will lead you to the French doors that open up to the backyard. This space is perfect for family entertainment or relaxing downtime. The granite patio has a built in grill area with an outdoor sink and brick counter area. This will make barbecue parties a breeze. Follow the stone pavers past the area ideal for a large patio table, down the brick stone stairs to the inground pool area. The backyard is also fully private with a large greenery and white fenced.
Head upstairs to admire the master bedroom suite! It is an accent wallpaper wall, light hardwood floors, crown and custom molding, and a hanging light fixture with ceiling medallion. It also has custom wooden built-in closets along one wall as well as a walk-in closet, and custom four piece bathroom. The bathroom is fully tiled with trey ceilings, a gorgeous chandelier, jacuzzi tub, and double sink vanity.
The second bedroom has custom chair rail molding, darken hardwood floors, and tray vaulted ceilings with a hanging light fixture. This room also has built-in closets and a full bathroom. The third bedroom has a walk-in closet with custom shelves and a full bathroom. Both full bathrooms are fully tiled. Finally, the fourth bedroom has custom moldings, two large closets, hardwood floors, and a hanging light fixture.
This home has a fully finished basement that has fully tiled floors with radiant heat and office space perfect for the days you are working from home or just paying bills. There is a lot of room for entertaining or space for the little ones to run around.
The great thing about this home is the surrounding amenities! If you are a Manhattan commuter, you will like the idea that the X17 bus stop is nearby. You can also catch a local bus route by getting on the S56. The schools in the area include P.S.4, P.S.36, P.S.42, I.S.75, Eltingville Lutheran School, and Our Lady Star of the Sea. Finally, the parks in this area are the Arden Heights Woods and South Shore Gold Course.
For more information on this house, or other Real Estate listings in Staten Island, you can contact Elizabeth Del Priore, licensed Realtor with RealEstateSINY.com: (718) 966-9669.


