Spacious Westerleigh Tudor on Beautiful Property: 63 Riegelmann Street!
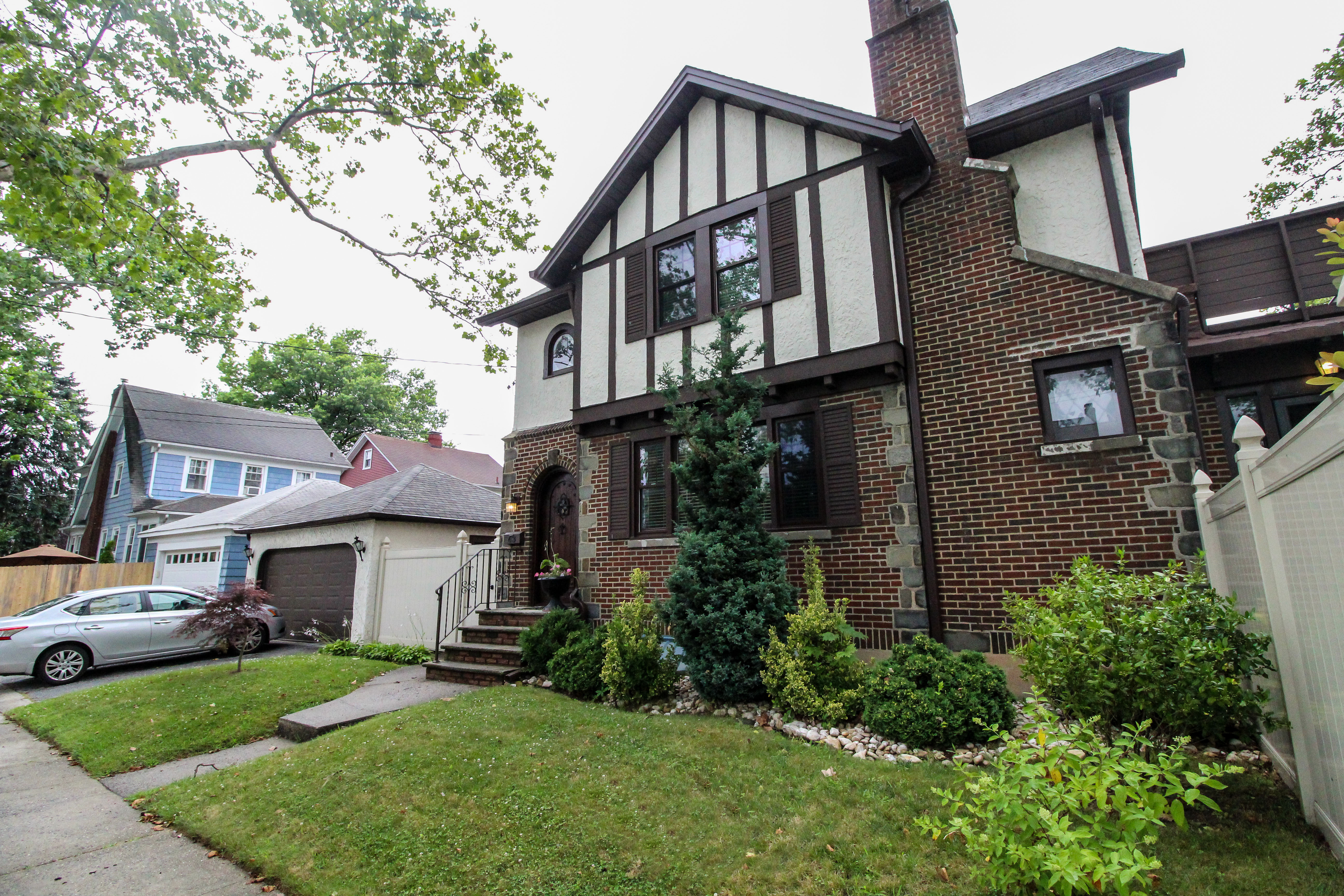
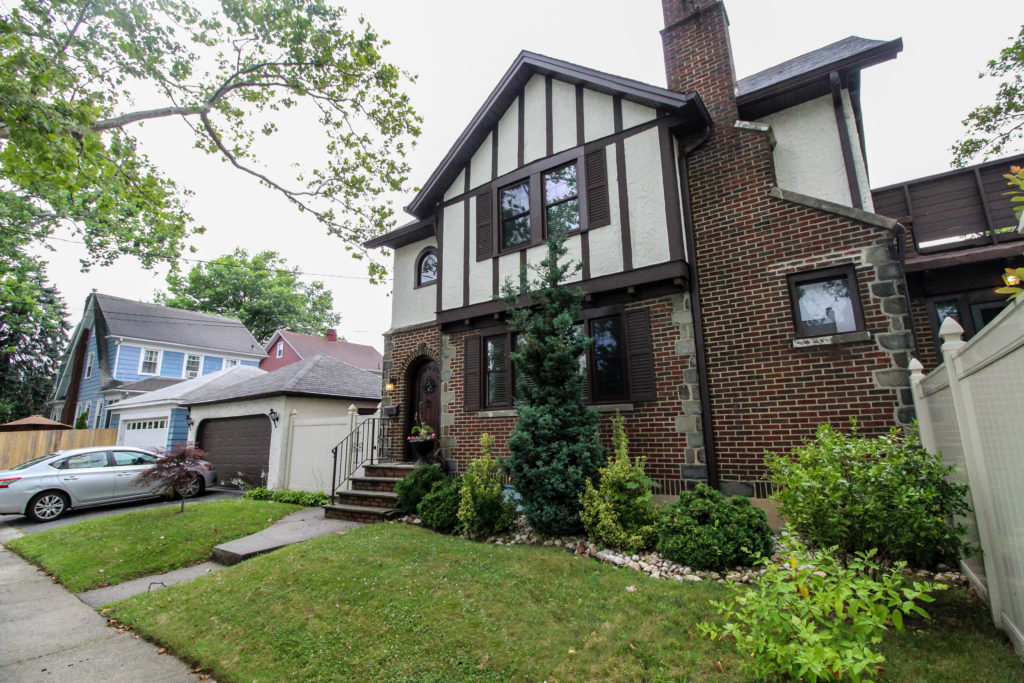 Prodigy Real Estate proudly presents 63 Riegelmann Street, a charming old world 3 bedroom, 3 bath home Tudor-style home located in picturesque Westerleigh. With over 2,500 square feet and a classic layout, this house has plenty of room to entertain. Let’s take a look!
Prodigy Real Estate proudly presents 63 Riegelmann Street, a charming old world 3 bedroom, 3 bath home Tudor-style home located in picturesque Westerleigh. With over 2,500 square feet and a classic layout, this house has plenty of room to entertain. Let’s take a look!
Inside 63 Riegelmann Street: Westerleigh, Staten Island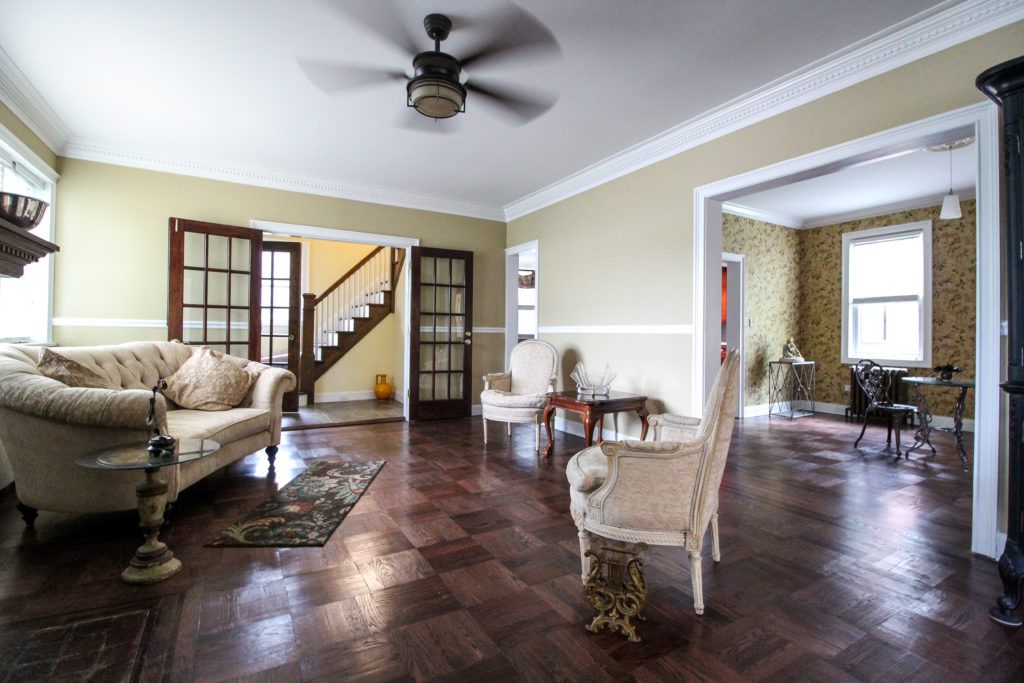
One thing you’ll notice about this house is just how many rooms there are. The first floor is huge! There’s a staircase off the lovely tiled foyer leading to the second floor. When you first enter the common area, you’ll see a living room with a working stone fireplace. There’s a deep walnut-toned flooring throughout.
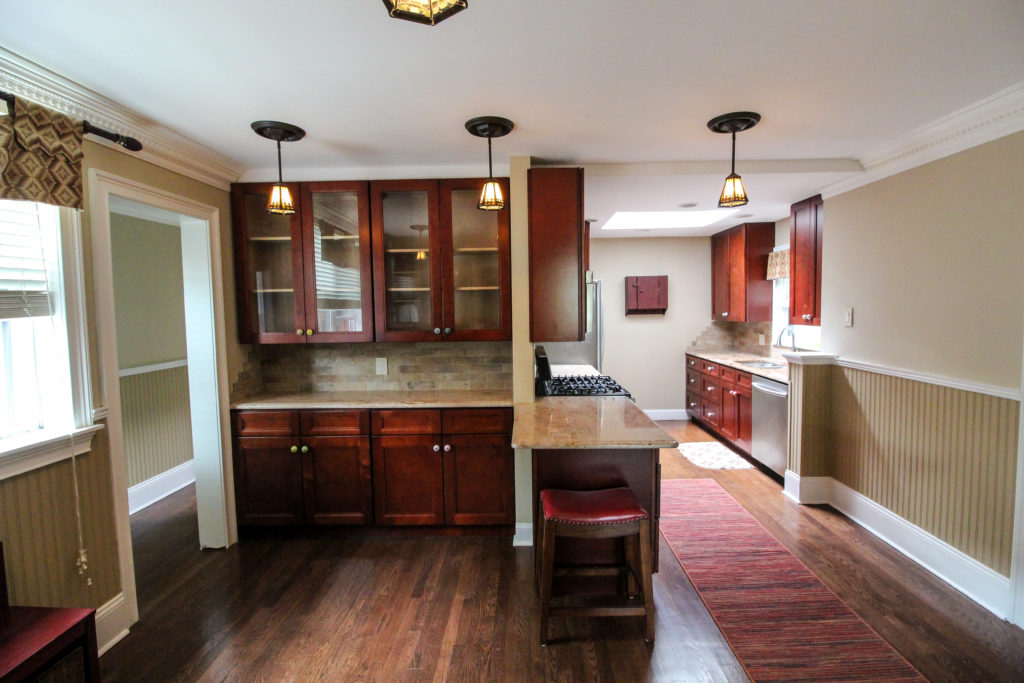 Through the living room is a bright sunroom with many windows, which actually has its own private access to the backyard. Even with its spacious layout, this home still feels so cozy and warm.
Through the living room is a bright sunroom with many windows, which actually has its own private access to the backyard. Even with its spacious layout, this home still feels so cozy and warm.
The kitchen has several entrances: one off of the living room, another through the dining room, and it also has access to the basement and hallway. This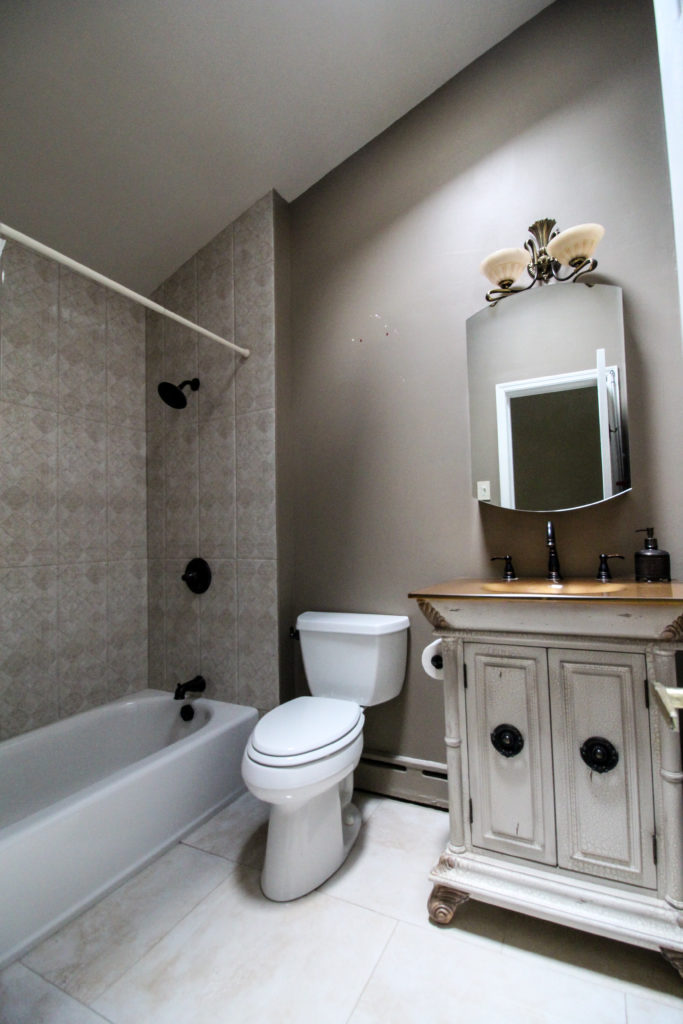 kitchen has been gorgeously redone with cherrywood glass front cabinets and a tile backsplash. There’s a gleaming granite countertop and modern Samsung stainless steel appliances, as well as wood floors throughout.
kitchen has been gorgeously redone with cherrywood glass front cabinets and a tile backsplash. There’s a gleaming granite countertop and modern Samsung stainless steel appliances, as well as wood floors throughout.
There is also a skylight and recessed lighting, and bar seating in addition to plenty of room to set up a kitchen-side dining table. This level has lots of closet space as well, and through the hallway is a full bath. Around the corner from that is a den which leads into the backyard.
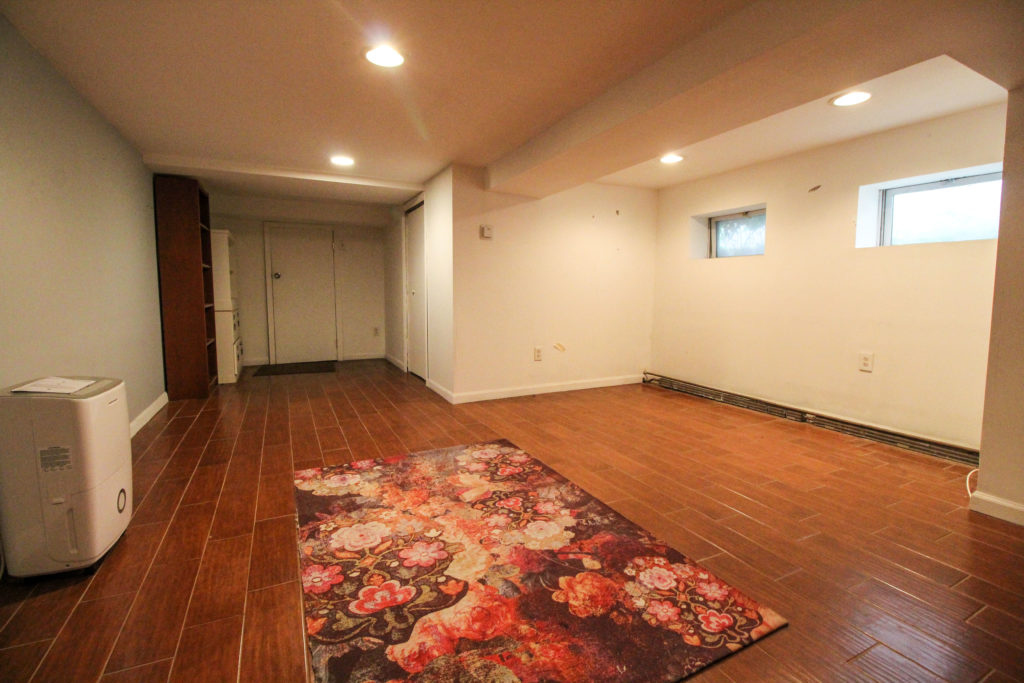 Through one of the kitchen’s exits is a staircase leading down to the finished basement. This area has a modern wood-style tile which is very durable and also very pretty. A laundry room, 3/4 bath, and a separate rec room are also located down here as well. A huge amount of storage is available down here and enough light from the windows!
Through one of the kitchen’s exits is a staircase leading down to the finished basement. This area has a modern wood-style tile which is very durable and also very pretty. A laundry room, 3/4 bath, and a separate rec room are also located down here as well. A huge amount of storage is available down here and enough light from the windows!
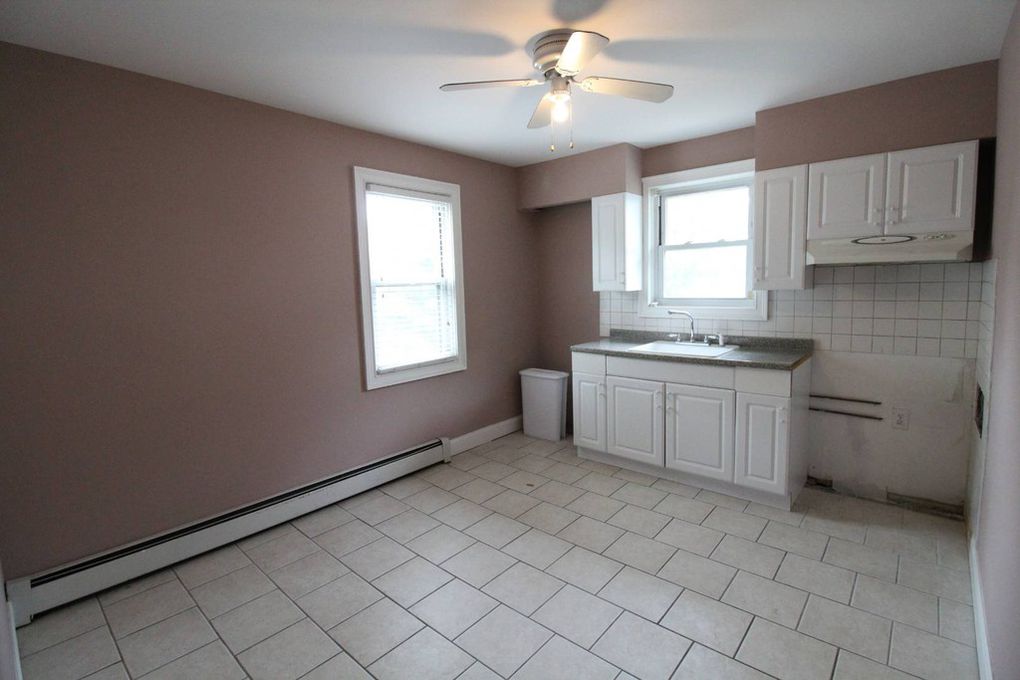 Head up the winding staircase and you’ll find yourself on the top floor which also has deep wood flooring throughout and several closets. Around the corner is actually a second kitchen, so this home could be converted into a two-family without much effort!
Head up the winding staircase and you’ll find yourself on the top floor which also has deep wood flooring throughout and several closets. Around the corner is actually a second kitchen, so this home could be converted into a two-family without much effort!
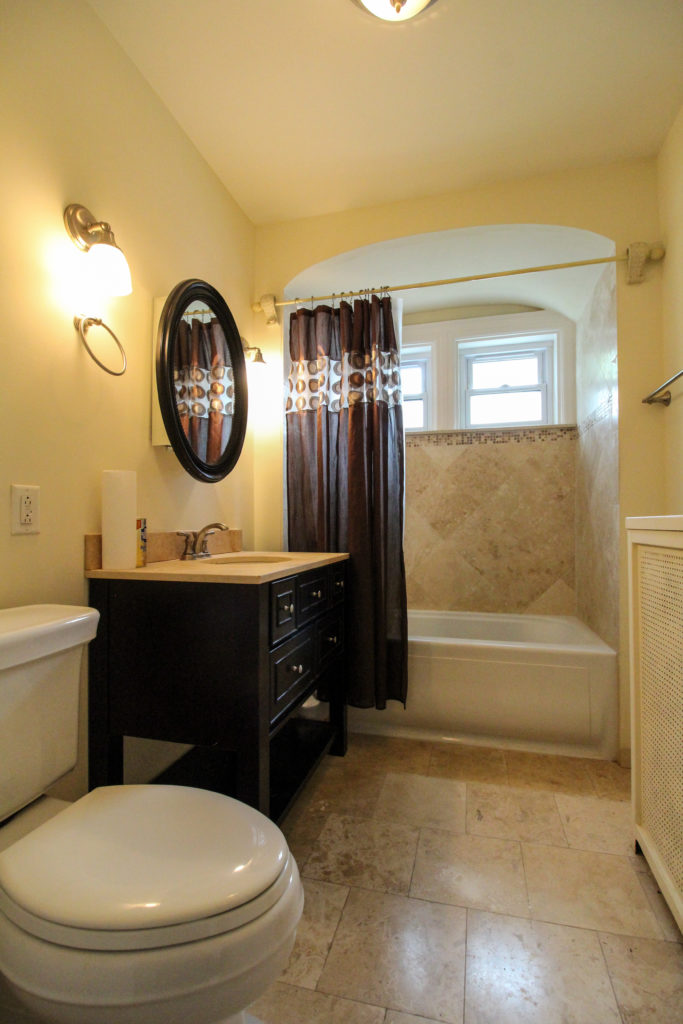 Directly across from this area is the master suite, which has three distinct rooms. The main room has an additional sitting room located off of it, great for having coffee, reading, or even a makeup room. To the other side is a walk-in closet with shelving.
Directly across from this area is the master suite, which has three distinct rooms. The main room has an additional sitting room located off of it, great for having coffee, reading, or even a makeup room. To the other side is a walk-in closet with shelving.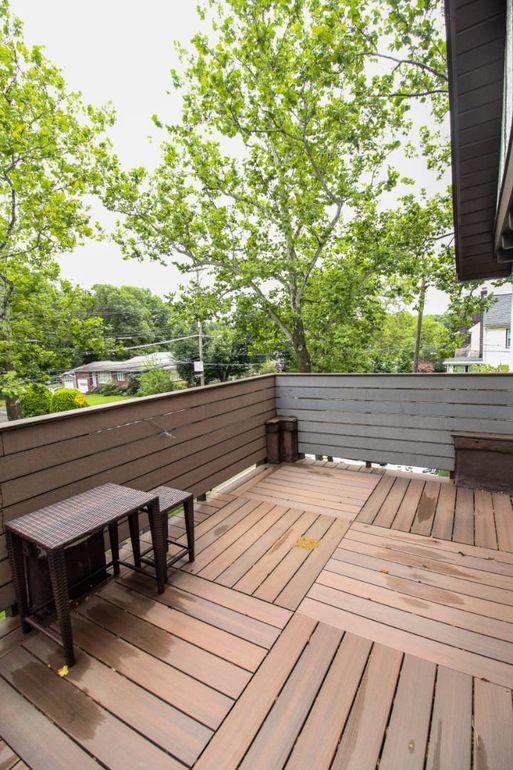
Through the hallway around the corner is a pristine full bath. Every fixture here has been completely redone, from the handsome dark wood vanity to the sandstone tiled shower.
At the back of the home is another large bedroom. This room is really special because it has private access to a terrace with new deck. This allows you to overlook Riegelmann Street, Crystal Avenue, and the entire backyard below!
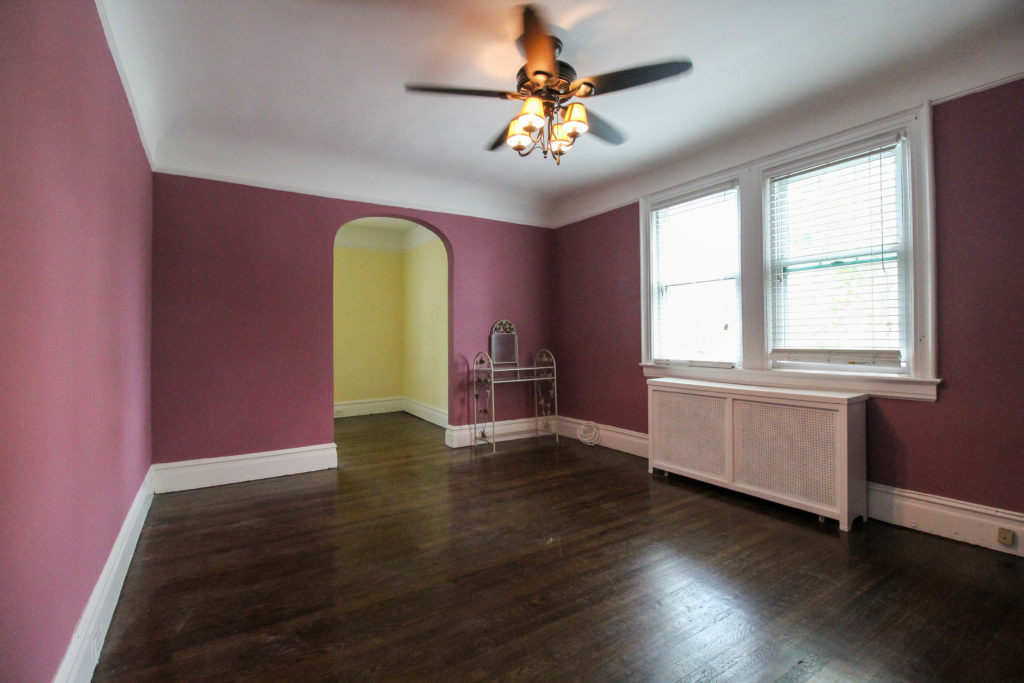 Explore The Fairytale Backyard
Explore The Fairytale Backyard
And here we come to the final leg of our tour- perhaps the most amazing part of this home is this backyard, straight out of a fairytale! There are paving stones windowing around the property and also many shrubs and custom landscaping.
Just like the inside of the home, this backyard has plenty of surprises in store as well. 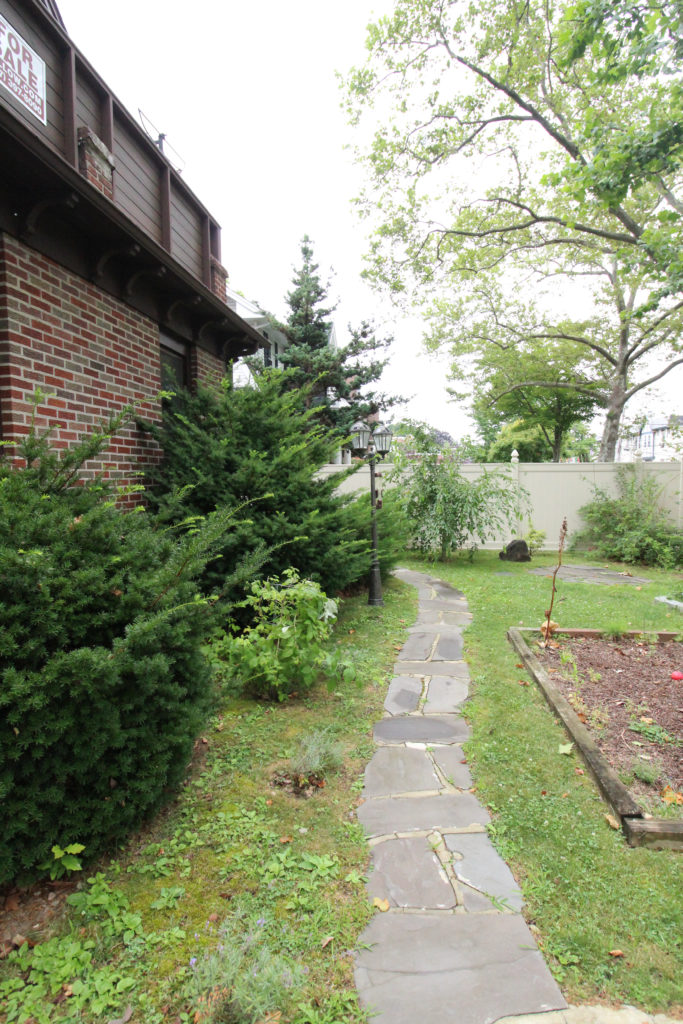 Around the corner and down a pathway and past some flower bushes, you’ll find yourself on a paved concrete patio which provided a great dining area and maybe a play area for children.
Around the corner and down a pathway and past some flower bushes, you’ll find yourself on a paved concrete patio which provided a great dining area and maybe a play area for children.
There is access to the den here also, in addition to the detached garage!
This house is so unique, I challenge you to find anything like it! Want to see it in person? Give our office a call to set up a showing with the listing agents Mike and Eriona: 718-701-5626
Visit our Facebook page to find out more!



