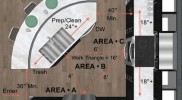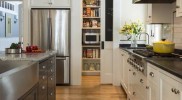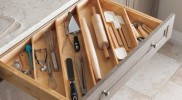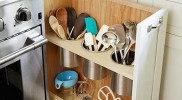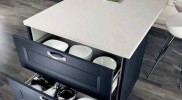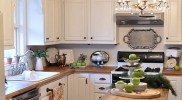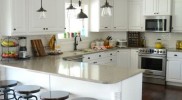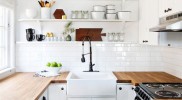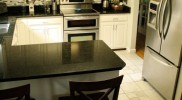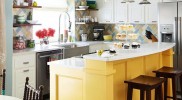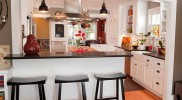Top Ten Mistakes To Avoid When Remodeling Your Kitchen!
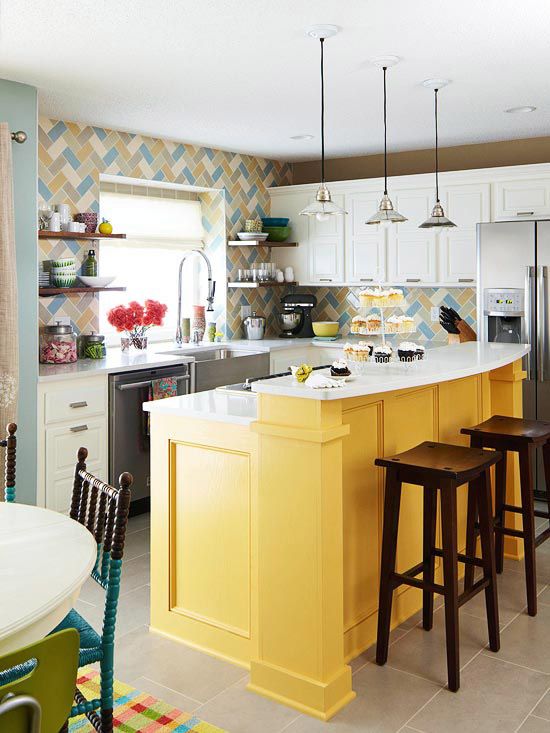
The kitchen is our favorite place in the home, and we want it to be yours! A lot happens in the kitchen, from cooking to socializing. It is a place that needs to be beautiful while also being functional. This raises some challenges. We have the Top Ten mistake your should avoid when remodeling your kitchen, and what you can do to fix them!
- Do not obstruct access! The kitchen triangle refers to the sink, stove, and refrigerator; the areas that have the greatest activity in this room. You are going to want to be careful in planning, making sure not to obstruct the access to this spots. Typically sinks are installed right above plumbing, even if it is in a bad location. If this is the case in your kitchen, consider hiring a plumber to relocate your drains and accommodate the plumbing into the best placement for the sink. When creating your kitchen triangle, regardless your kitchen’s size or layout, experts say you should keep these three area no less than 10 feet to 25 feet apart. This will limit people tripping over each other while preparing food.
- Do not waste storage space! Kitchens typically contain a lot of stuff that are oddly shaped and large (food processor, stand mixers, toasters, etc). Finding a place for all your kitchen equipment to be stored and accessed easily can be tricky. One big design mistake is not including enough storage. If your kitchen is small, consider installing extra long cabinets with molding for extra storage. Be sure to utilize and always install cabinets over the refrigerator for potential storage space for seasonal kitchen items.
- Do not ignore countertop space! When designing your kitchen, think of all the activities that require a countertop, as well as the appliances that will permanently be stored there. Aim for fitting as much open horizontal surfaces as possible. This can be achieved by adding an island or breakfast bar to an L-shaped kitchen.
- Do not settle for poor lighting! Rooms generally require at least three types of lighting: general lighting for illumination, tasking lighting, and accent lighting. Handling sharp kitchenware is a main reasoning why you are not going to want poor lighting in your kitchen atmosphere. Consider adding lighting directly above your main working areas; pendant lighting will do the trick here when placing one over the sink and a series of them over the breakfast bar and/or island. Install under-cabinet lighting as an additional way to ensure that the counters have enough light for common task. Overall, the more lighting you add to this room, the better off your will be.
- Do not forget a backsplash! One big mistake you can make when designing or remodeling your kitchen is leaving out a backsplash. In short term, the addition is pricey when you are working with a budget, but it will save you in the long term! Between steam, high humidity, and grease, installing a backsplash behind the stove and expending it above all counters throughout the kitchen is a smart idea. It will much easier to clean off grease from a tiled backsplash than from wallpaper or paint.
- Do not forget to ventilate! If you are tired of walking into your home and smelling last night’s dinner in the air,it is time you understand the importance of good ventilation. Inexpensive range hoods simply circulate dirty, stale air. A good ventilation system will help improve the quality of your indoor air and help keep your kitchen cleaner! Effective ventilation systems also help extend the life of appliances, thoroughly making it a great investment! This is certainly beneficial when you have an open concept floor plan for your home’s central zone: living room, dining room, kitchen. It will make life easier, cleaner, and more pleasant for everyone.
- Do not choose the wrong kitchen island! You may think of an island as an additional place for storage, preparation, and serving. The matter of fact is that kitchen island can actually waste a lot of space! Choosing the wrong island, or even placing it in the wrong spot can clutter your kitchen, especially the work area. Islands that affect the flow of traffic to and from the refrigerator, stove, sink, and primary work stations will create a hassle. At a minimum, an island should be 4 feet long and as little as 2 feet deep; generally there should be enough room for people to move and work around it. Experts say that unless your kitchen is at least 8 feet deep and 12 feet long, you should not even consider an island.
- Do not ignore your recyclables! With the upraise of consist recycling, and it being NYC’s law, sticking a bin under the sink will no longer due. Be prepared to manage your garbage efficiently and incorporate trash sorting bins into your kitchen design.
- Do not be too trendy! Choosing the latest kitchen design and high-tech equipment may not be the best of choices for your kitchen design. Being that trends fade, it is important that you invest on your taste and what is your for your home.
- Do not avoid professionals! The most common mistake made is taking on a kitchen design project by yourself, without hiring professionals, just to save money. There is a chance that this is not true since professionals will know what they are doing, can avoid making any of these mistakes above, and can save you money in the long run.
Do you have any Costco tips and hacks? Share your thoughts by joining our conversation on Facebook and Twitter!
Check out our Pinterest Top Ten Board for more pictures and how-to links.


